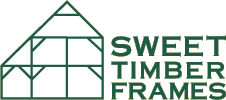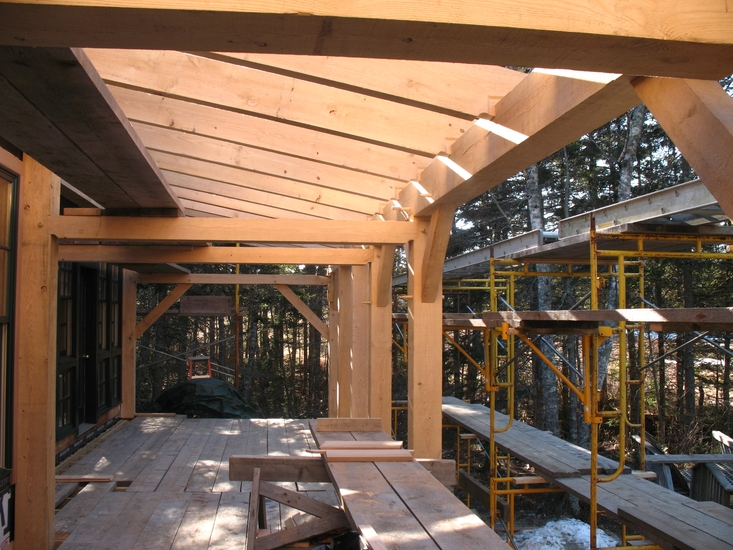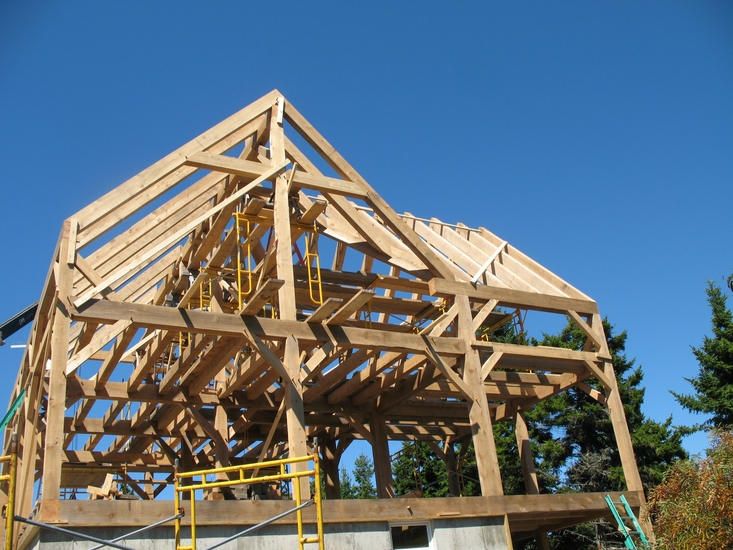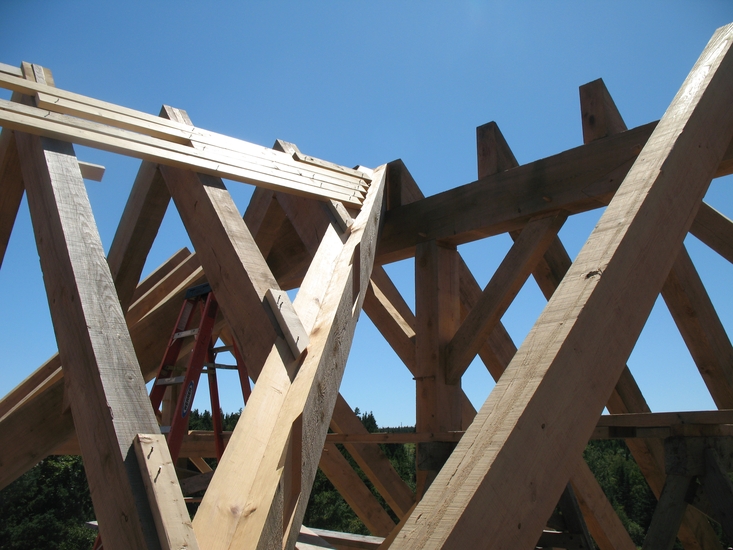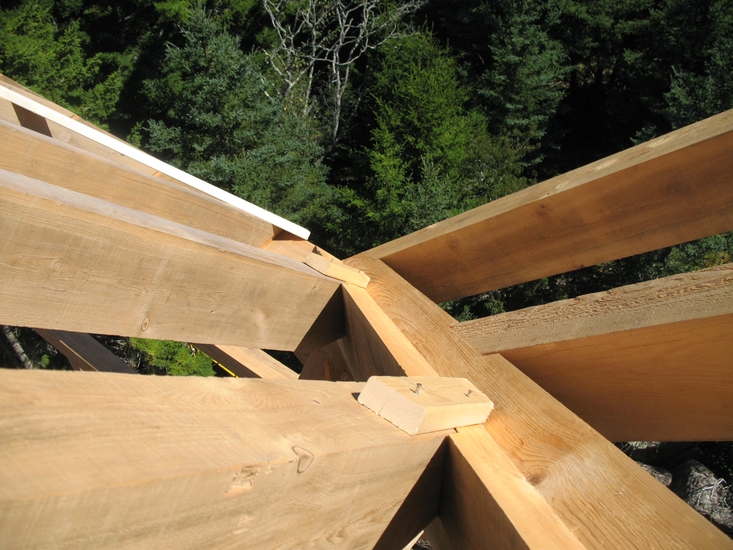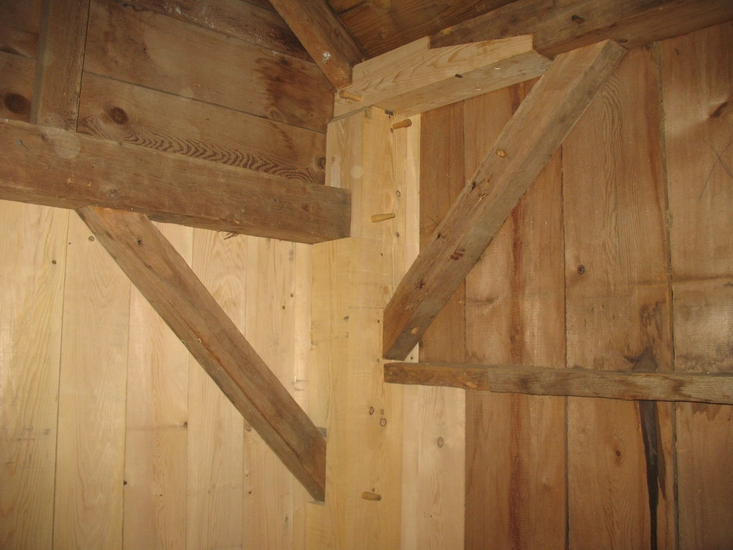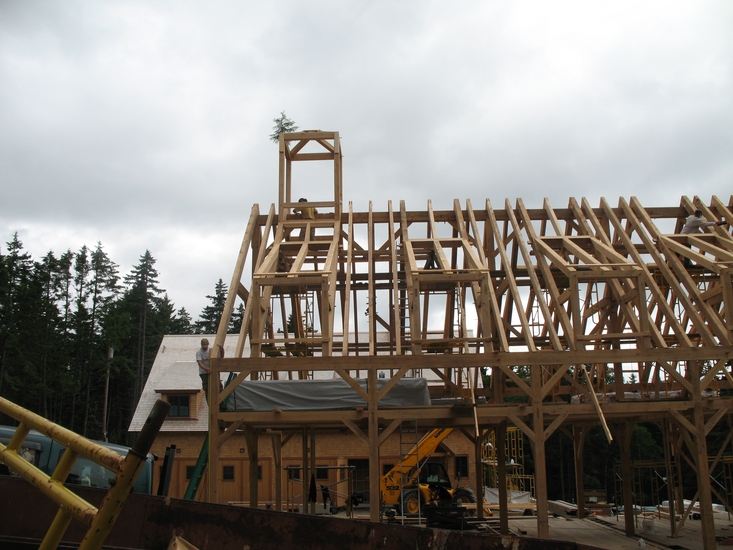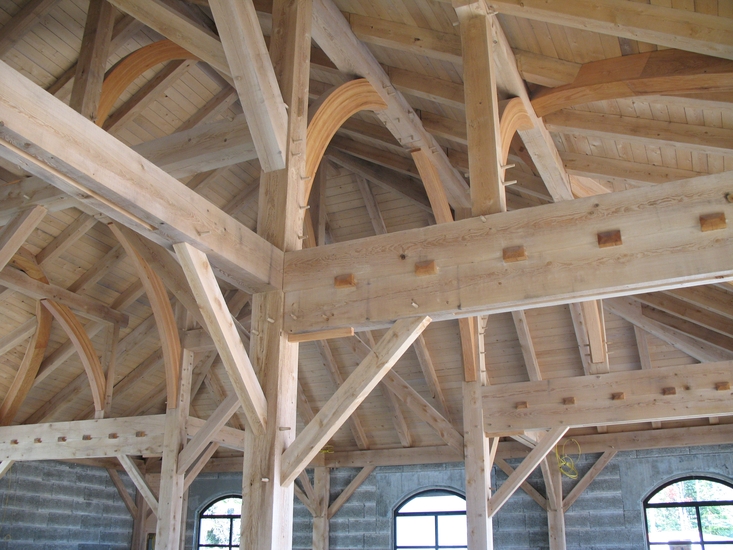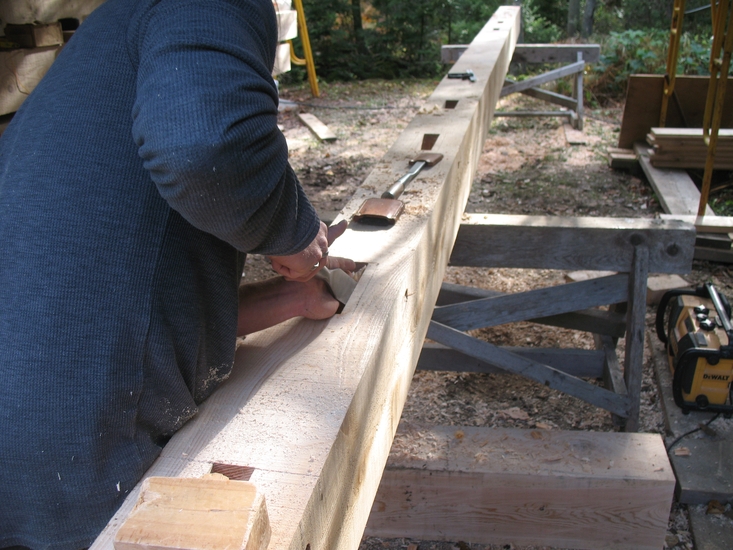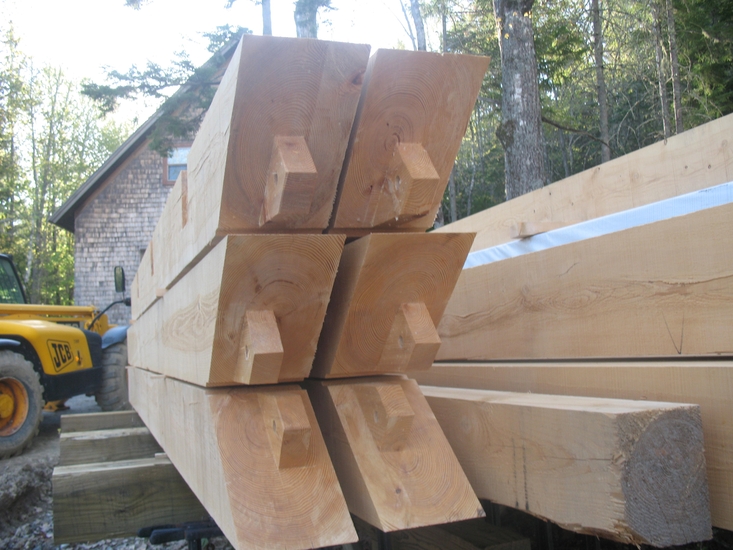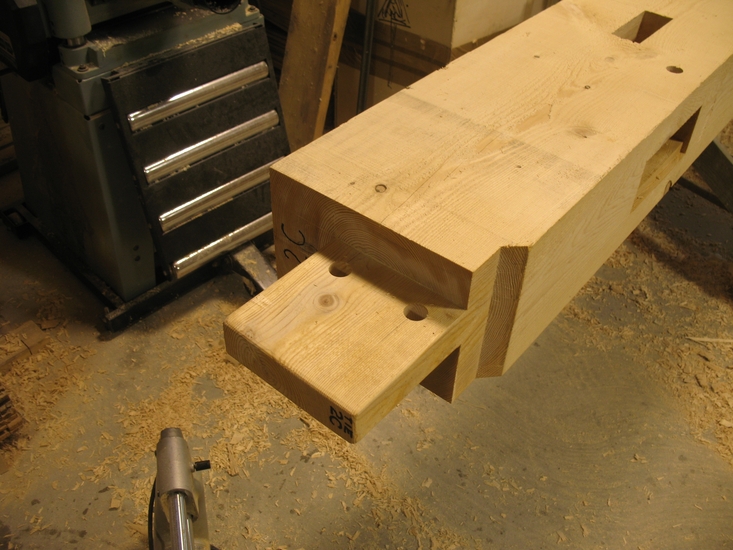Timber Frame “101”
What types of enclosures do you build?
All-natural built-out wall systems
We construct sustainable, all-natural built-out wall systems with no out-gassing or chemicals. These systems can be built in all weather conditions, provide good insulating properties, and provide an enclosure that will last as long as the timber frame. Our built-out walls have R-Values that meet or exceed stress skin panel R-Values.
We use 2×6 T&G clear spruce vertically on the exterior of the timber frame then a built-out 2×4 or 2×6 wall 24 inches on center filled with Dow 3″ thick Styrofoam. If a 2×6 wall/roof is built then an additional 2″ inches of foam is added. An enclosure that will last as long as the timber frame and one that provides good insulating properties.
We have used this system for more than 30 years without any call backs.
Building and Construction Details
Timber Frame Construction is a sustainable form of construction where the use of metal, including nails, is not practiced.
Each timber frame is a unique wooden sculpture composed of large wooden beams that lock together with wooden pegs to form the visible interior.
The wooden pegs act as a locking mechanism with the joints of the timbers. When the frame of the house is put together (either by hand or with the use of a crane) the only element that is holding the entire structure together is wood.
The wooden pegs and timbers expand and contract harmoniously.
There are many examples of joinery, a brief description does not explain the cutting of joints, just the fact that some are more labor intensive then others. Tying joints, the basic through mortise and tenon handles moderate loads. It relies on the pins or pegs to resist withdrawal. It’s most common use is where the beam ties with the wall post. The housing joint is primarily used in parallel with a tie beam where a reduction is made in both post and beam. This reduction captivates the corresponding timber locking it together.
All timber frame joinery is housed and drawbored, which assures it stays tight even when dry.
Draw bored pegging is a time honored technique described by James Newlands in the Carpenters Assistant (1869) as when a tenon is to be secured in a mortise by a pin passed through both pieces, and the hole in the tenon is made nearer the shoulder than to the cheeks of the mortise, the insertion of the pin draws the shoulder of the tenon close to the cheeks of the mortise, and it is said to have a draught. It gives a tighter fit to the frame. Even after the wood dries and shrinks away, the gaps between joinery stay tight because the joint always remains in tension.
In drawbored frames, the peg holes in the tenons are offset approximately 1/8 of an inch. This offset hole drifts the tenon into the mortise housing. The peg holds both mortise and tenon in tension.
Timber frames of this quality will last many generations.
We typically use wood indigenous to Maine when building a timber frame home.
In order of frequency of use:
First: Hemlock
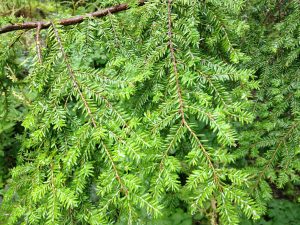
Hemlock is our most often used timber of choice because of its strength, stability, and local availability.
Second: Red Spruce
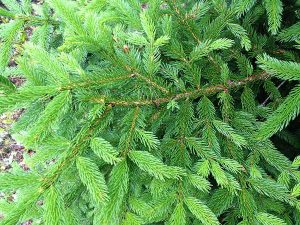
Spruce is our second-most-often used timber because of its appearance, strength, and local availability.
Third: Eastern White Pine
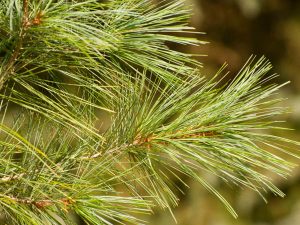
Pine is our third-most-often used timber because of the lengths available to purchase and its appearance.
