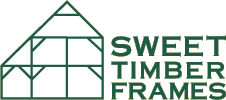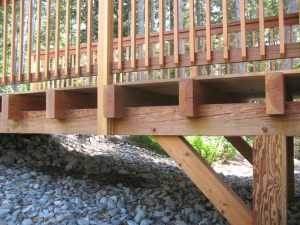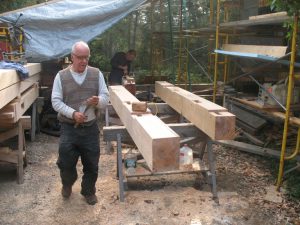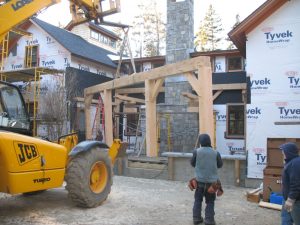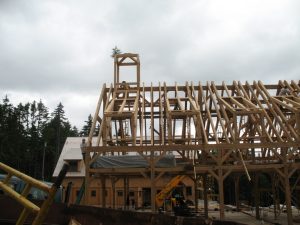FAQ
John Sweet, son John and wife Ann, owners of Sweet Timber Frames, started the business in 1981. Sweet Timber Frames operates with a core crew of 4 to 6 joiners and carpenters.
When Sweet Timber Frames is contracted to build a large timber frame home, we draw from a pool of experienced carpenters and timber framers. Being on the coast of Maine produces some of the finest craftsman in the world. We’ve never been unable to find the right person for the particular job at hand. We’ve employed as many as 26 men on one large project.
Who will design and engineer my timber frame? Does your firm have a licensed engineer and/or architect who is authorized to “stamp” (approve) my plans?
We can do the design work for the timber frame and enclosure or work with one of several local architects. We use a 3-Dimensional computer program called Sketchup Pro. For special applications and larger more complex jobs, we have worked with kitchen designers, and various architects.
We will work with your designer or architect, or use your plan.
Complete plans can be ready in approximately 3 weeks once all questions have been answered. Larger more complex projects may take longer to finalize all details.
It often takes a year to do a complete “foundation to finish” turnkey home, although this time frame depends on the size and complexity of the home being built. The time period can be shortened by increasing the number of craftsmen working.
We assemble the joined timber frame and raise it. A crane or forklift is used for safety and makes lifting heavy timbers easy. We are open to hand raising if enough people are present and can work together under our supervision. If you are capable of managing your own raising, we can sell just the timber frame ready for assembly and raising.
Our warranty is a lifetime warranty. If anything is incorrectly cut or installed we will fix it no charge. This excludes wear on roofs and sidewalls. We have not had any call backs in more than 30 years of business.
Our designs are based on time tested vernacular architecture. Our enclosures are designed to meet or exceed applicable building and energy codes.
We maintain all insurance and licenses required by law for the state we work in.
We can provide an extensive list of past client references.
Fixed price, cost plus, construction management, or not to exceed are different contracts we use.
A payment schedule will be arranged that fits both the client and Sweet Timber Frames. Most payment schedules are bi-weekly.
Any change order must be in writing and agreed on by both the client and the builder.
